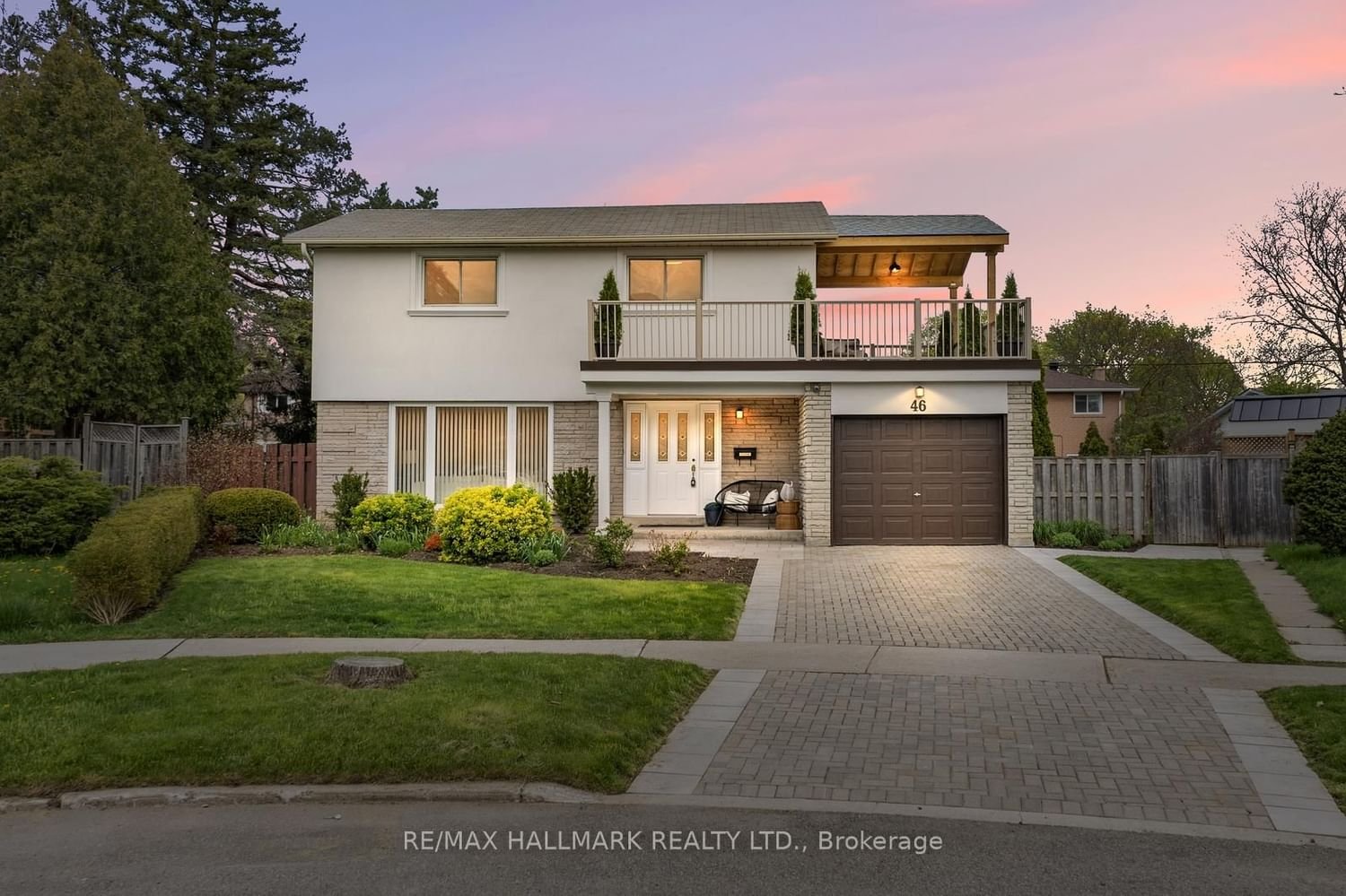$1,599,000
4-Bed
3-Bath
Listed on 5/3/24
Listed by RE/MAX HALLMARK REALTY LTD.
A stunning Southview home located on a quiet cul-de-sac with a pie shaped lot. Location is probably one of the best features of this home as it's located Pretty much to everything including 404/401, hospital, major amenities ranging from Fairview Mall to Canadian Tire, Grocery stores & Walk in Clinics, Local restaurants, Ikea, Public & Catholic schools, Bayview Village and pretty much access to anywhere in the city from the nearby TTC Train Station. The home is equipped with many upgrades and most notably featuring a Newer kitchen with waterfall center island complemented by an open concept floor plan, smooth ceilings and sliding door walkout to a large and private backyard which is an oasis of its own. Oh and did I mention the addition of a walk out sundeck above the garage!!!4 comfortable bedrooms, ideal for both small/large families. Finished basement complemented with a 3pc washroom and an extra room. WATCH THE VIDEO FOR A FULL TOUR!
All existing electrical light fixtures, window coverings, washer and Dryer, garage door opener and remotes
C8301588
Detached, 2-Storey
10
4
3
1
Attached
3
Central Air
Finished
N
Brick, Stucco/Plaster
Forced Air
N
$6,224.68 (2024)
103.00x29.00 (Feet) - 99.81 Ft X 93.62 Ft X 10.86 Ft X 101.92
